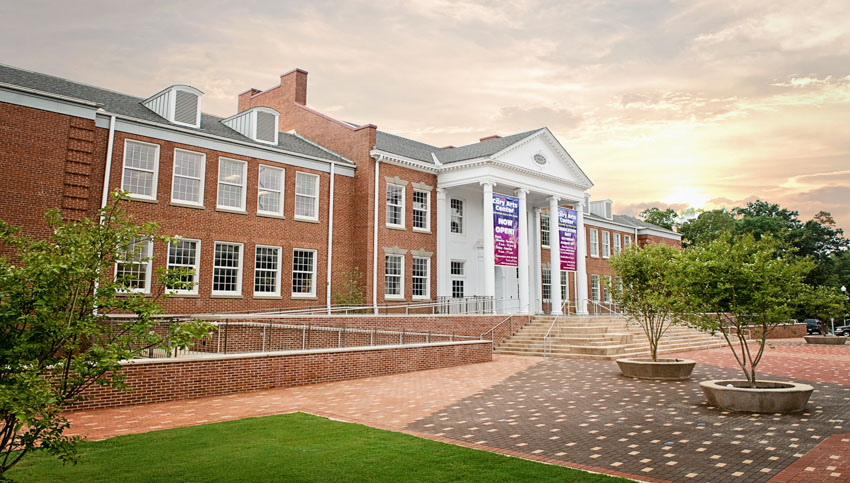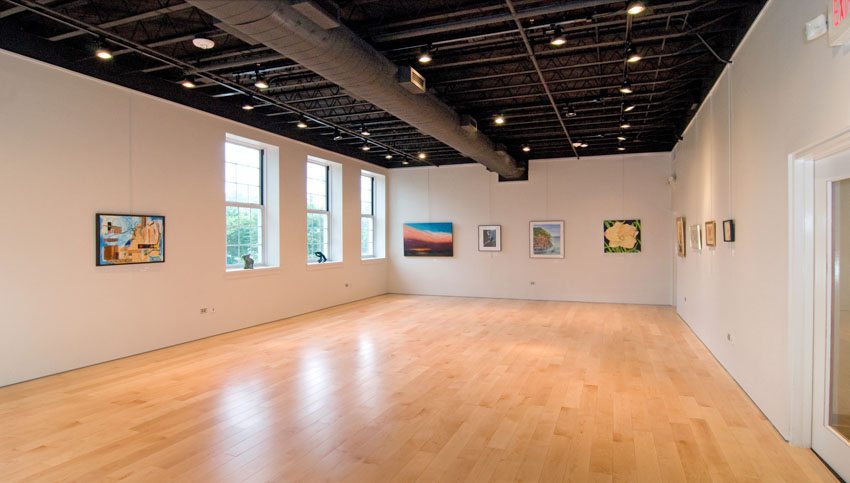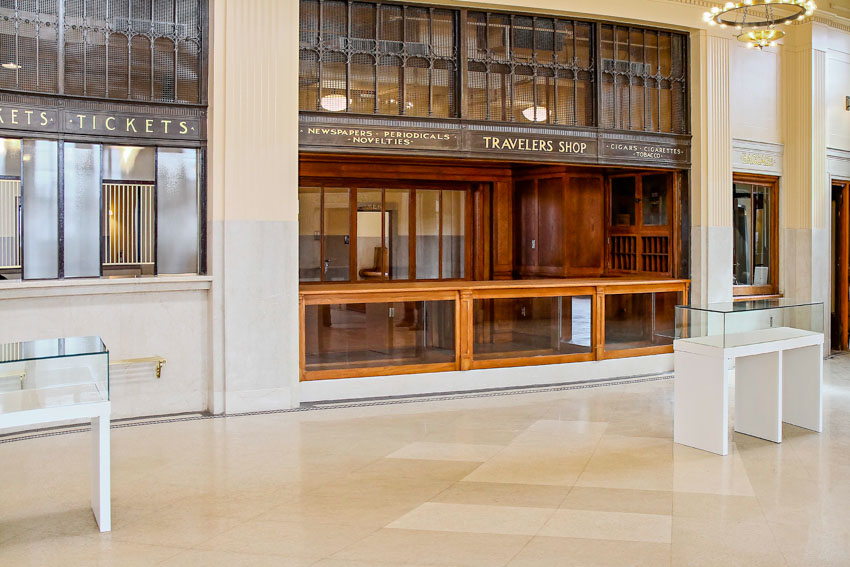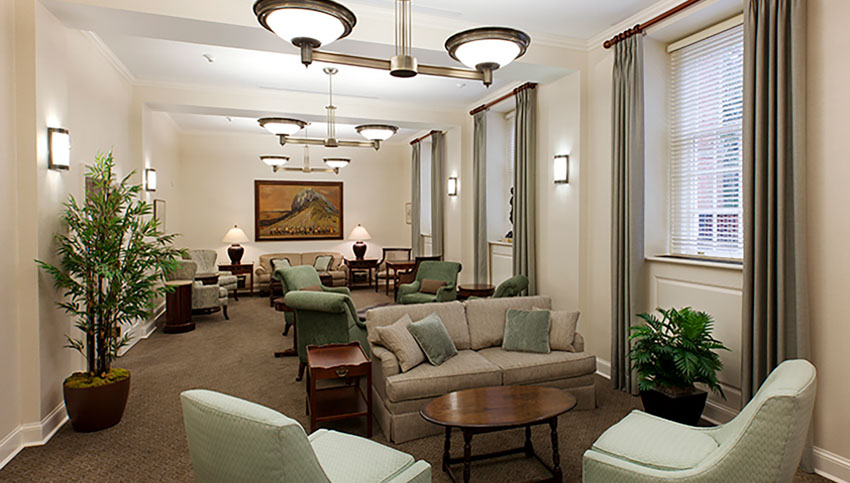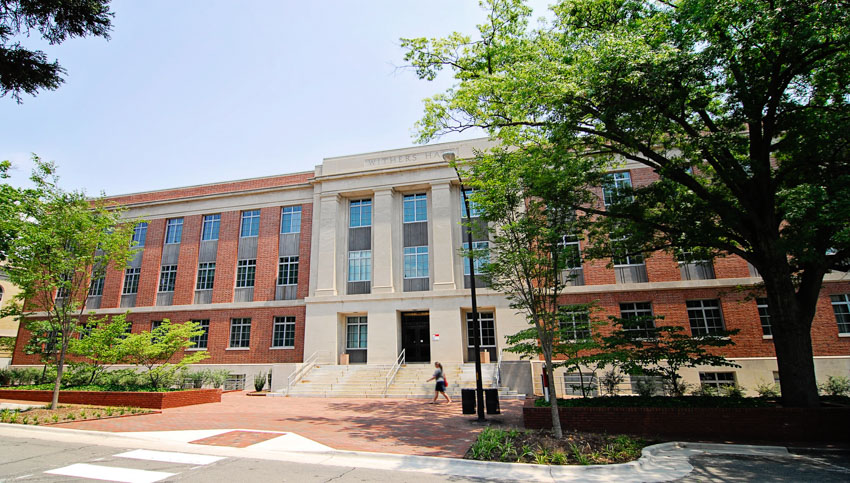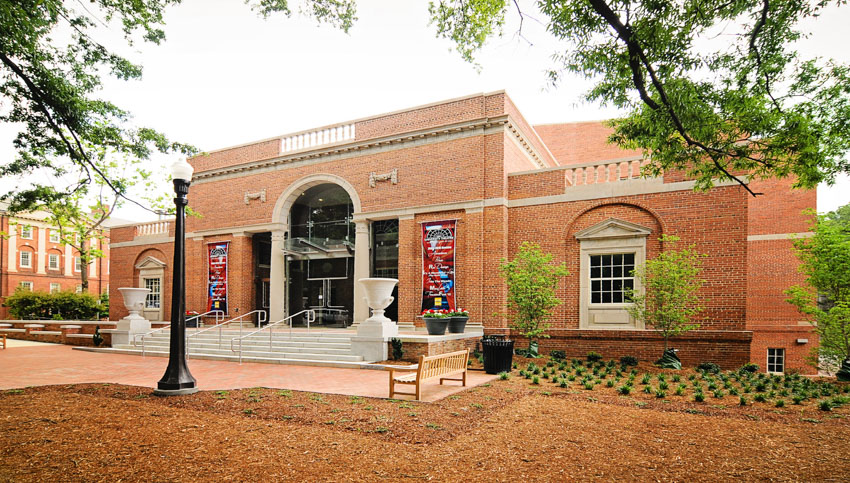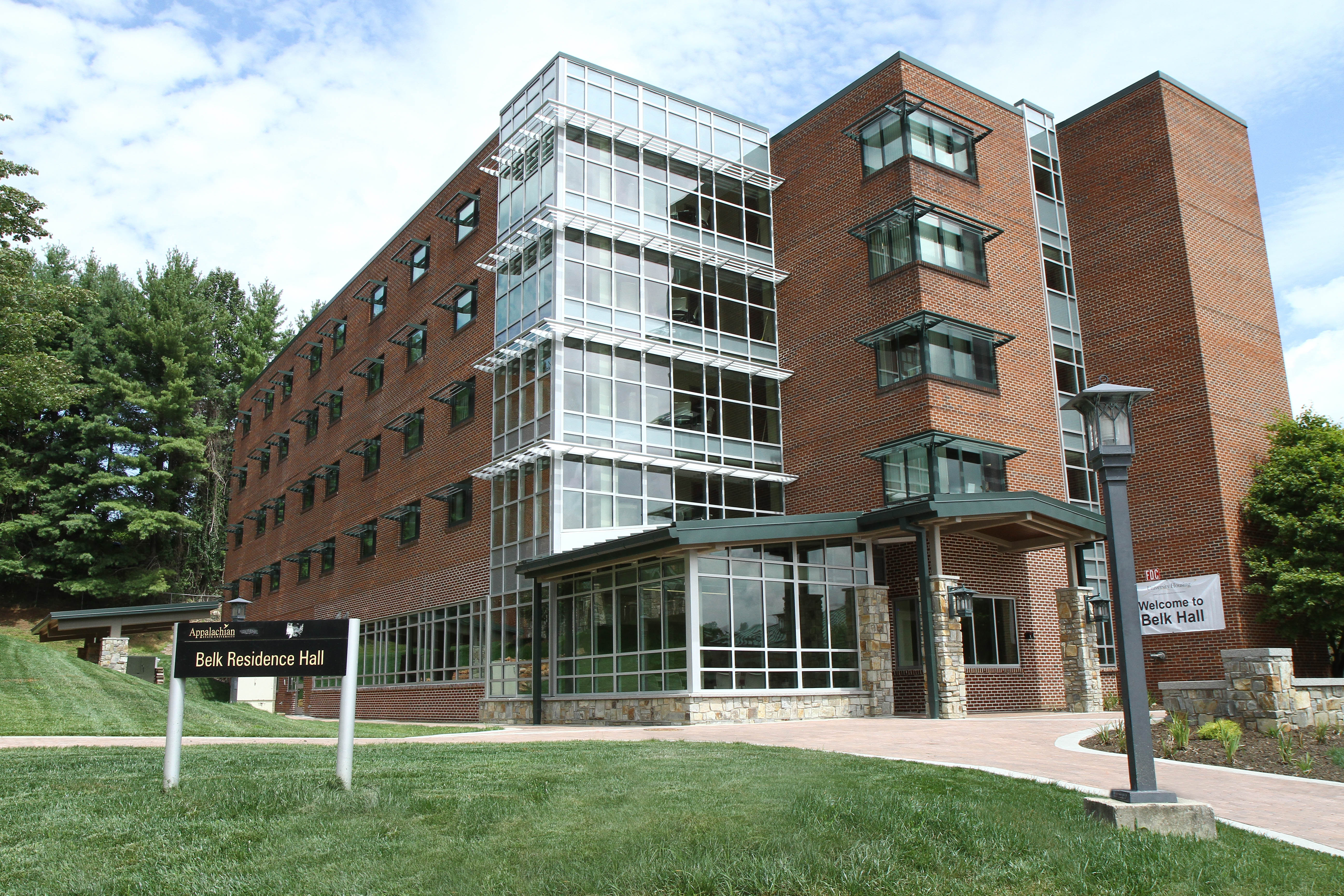Location:
Cary, NC
Delivery Method
Bid
Size
Addition 7,000 SF
Renovation 40,000 SF
Architect
Clearscapes, PA
Originally built between 1938-1939 in the Neoclassical Revival style, this facility was transformed from the Cary Academy to the Cary Arts Center.
Original woodwork frames the hall entrances and some original hardwood floors and lockers remain intact.
The 3-story building provides rooms for classes, studio, rehearsal and performance, and office space for visual arts, ceramic arts (including a kiln room), and performing arts.
The addition includes a stage with a fly loft and the renovation included demolition of the theatre and opening the front hall to a 2-story lobby, complete with artwork that depicts historical photos of the old school, as well as a unique glass staircase that features glass steps with 3 different panes to provide different hues, such as navy blue and indigo.
