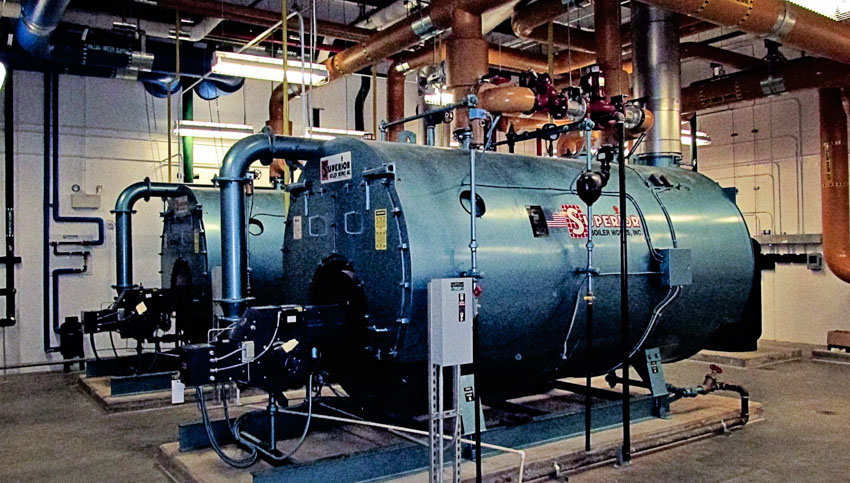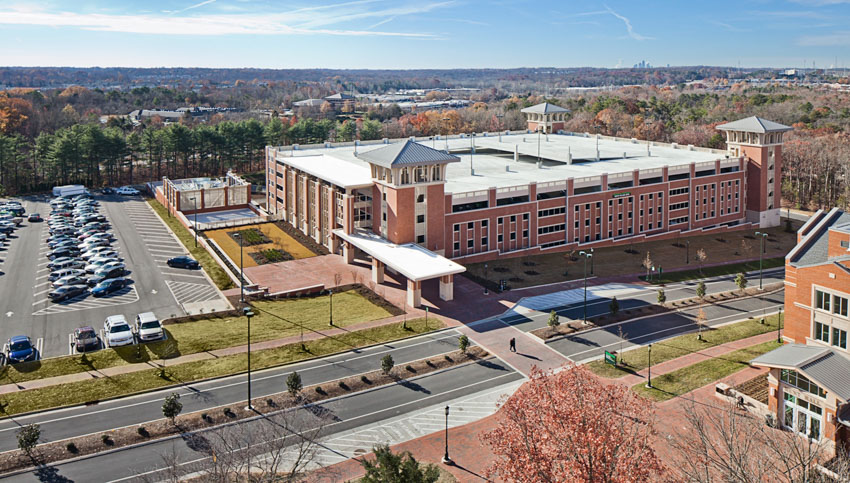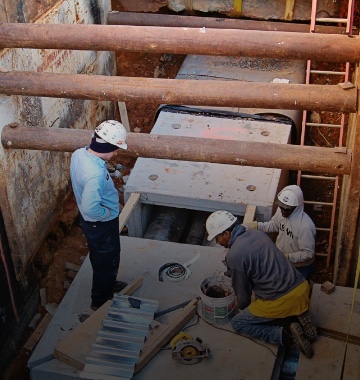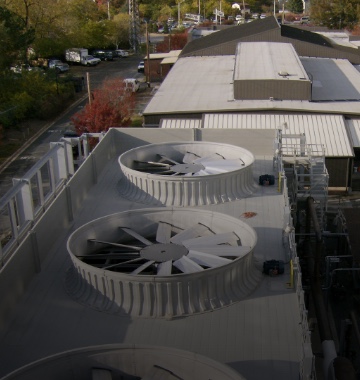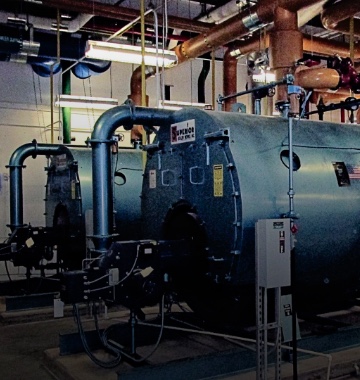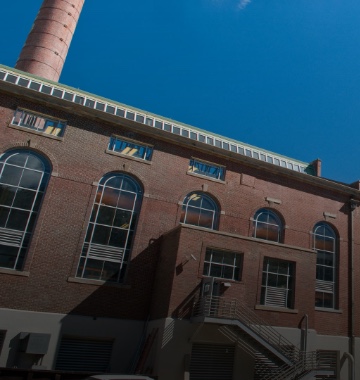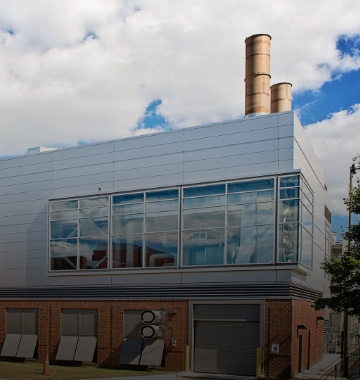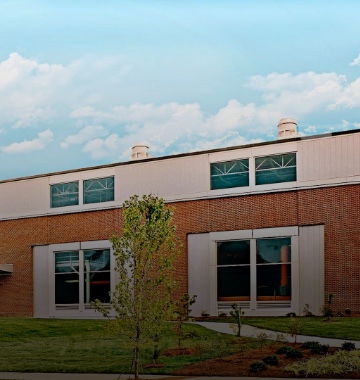Location:
Charlotte, NC
Delivery Method
CM at Risk
Size
8,800 SF
Architect
Litle Diversified
Architectural Consulting
New Atlantic constructed a hot water and chilled water utility plant for the new South Village portion of campus.
The building structure includes heavy cast-in-place concrete walls, structural steel, and load bearing CMU.
The skin system embodies campus standards with brick, precast, and ornamental metal features. The initial phase of the build out included 2-200 BHP hot water boilers, a 600 ton chiller, a 300 ton chiller, 2-600 ton cooling towers, and the balance of plant auxiliary equipment.
