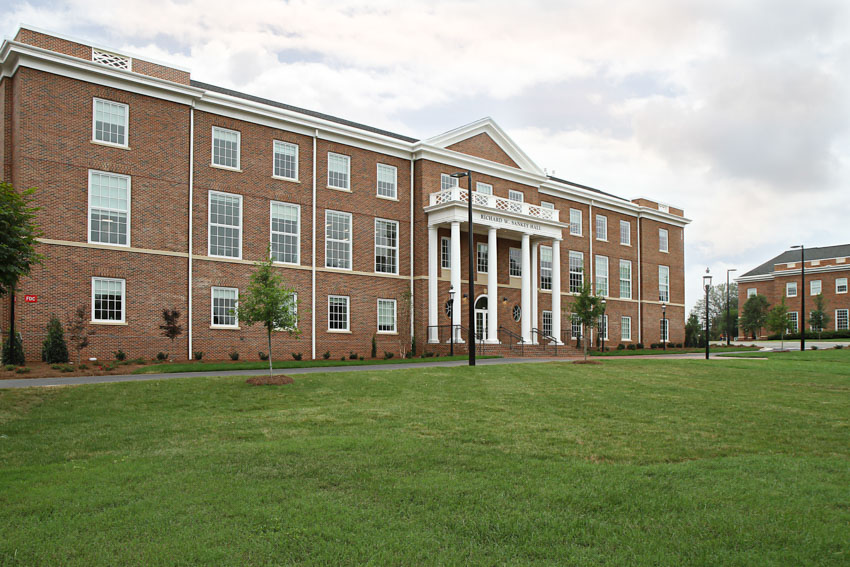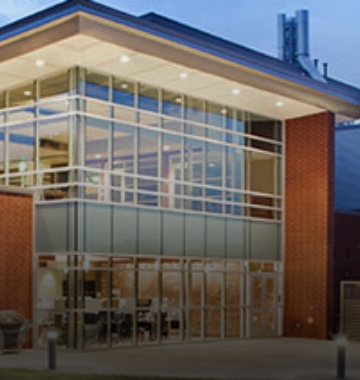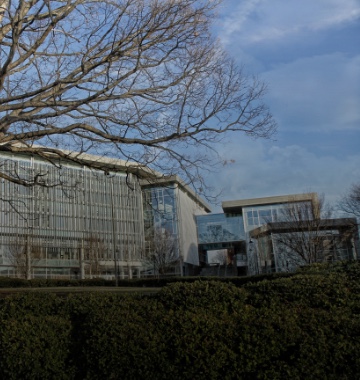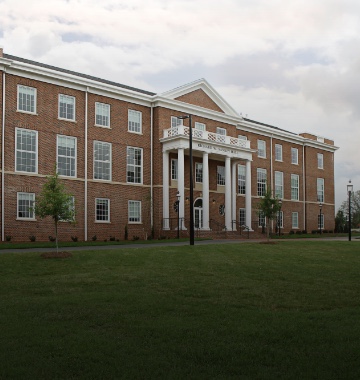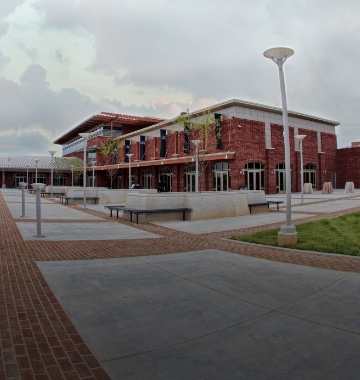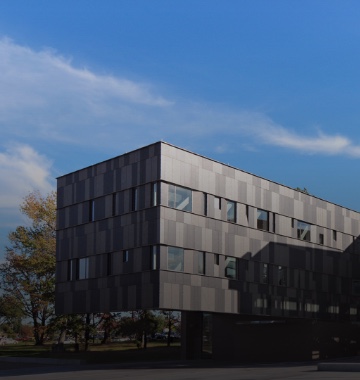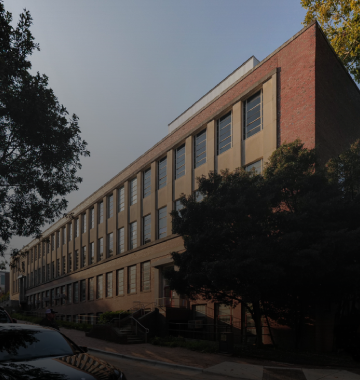Location:
Elon, NC
Delivery Method
Hard Bid
Size
27,125 SF
Architect
Robert A.M. Stern Architects, LLP
CRA Associates, Inc.
New Atlantic worked with Robert A.M. Stern Architects, LLP and CRA Associates, Inc. to construct the new Sankey Hall for Elon University.
The 3-story, 27,123 SF facility accommodates the significant growth of the Love School of Business. In addition to technology-infused classrooms and collaborative workspaces, Sankey Hall houses 2 new academic centers focusing on financial education and design thinking. The new auditorium features fixed seating.
The structure is concrete spread footings and foundation walls; concrete slabs-on-grade; structural steel floor and roof joists; and light-gauge metal student roof trusses and steel floor and roof deck. The building envelope will be brick cavity walls with metal stud backup systems; cast stone bands and trim; sloped shingle roofs; aluminum windows and doors, and hollow metal doors and frames.
The site features sidewalks, service area concrete pads, fences, and gates.
2019 CPN Star Award for Project of the Year (under $10 million)
