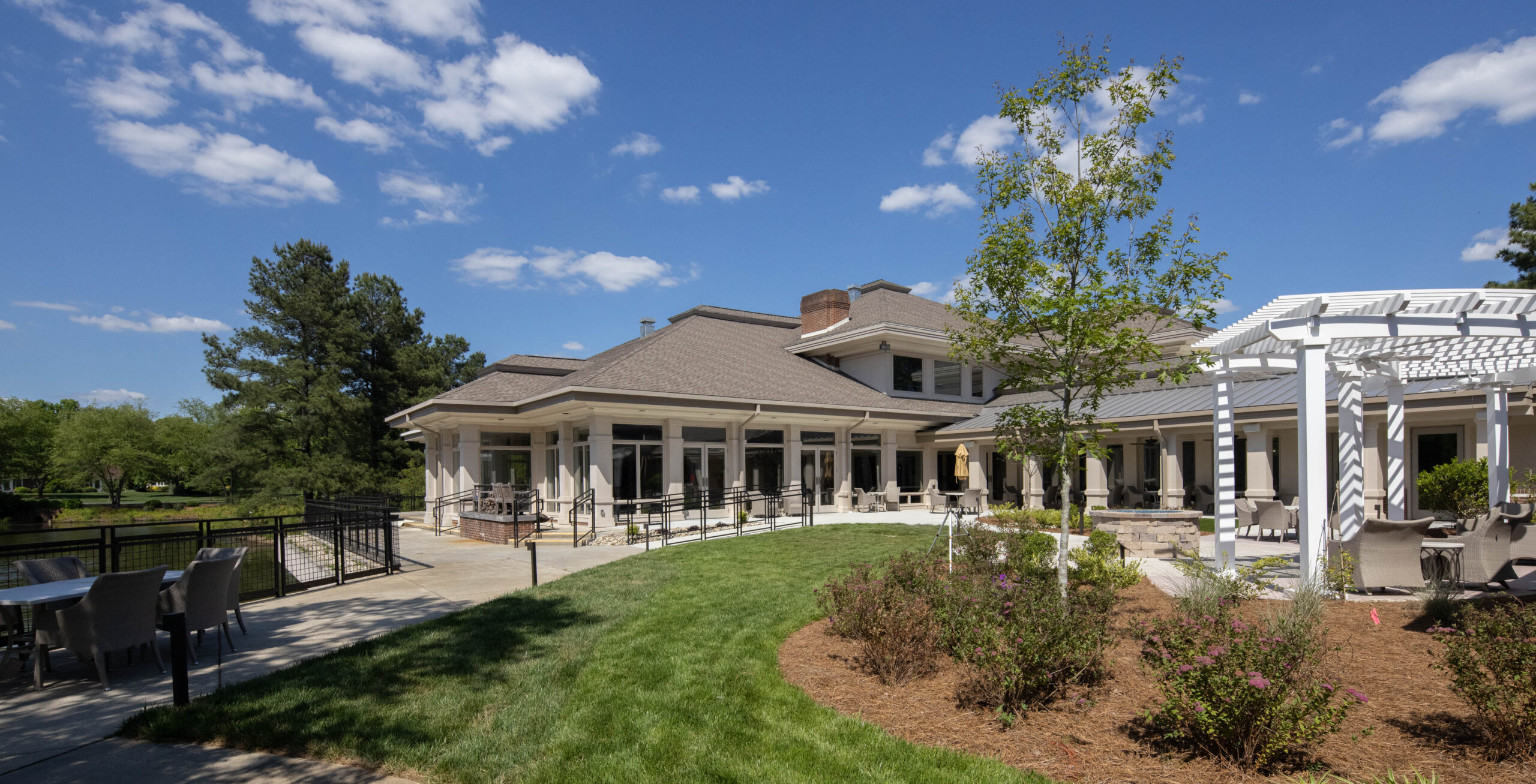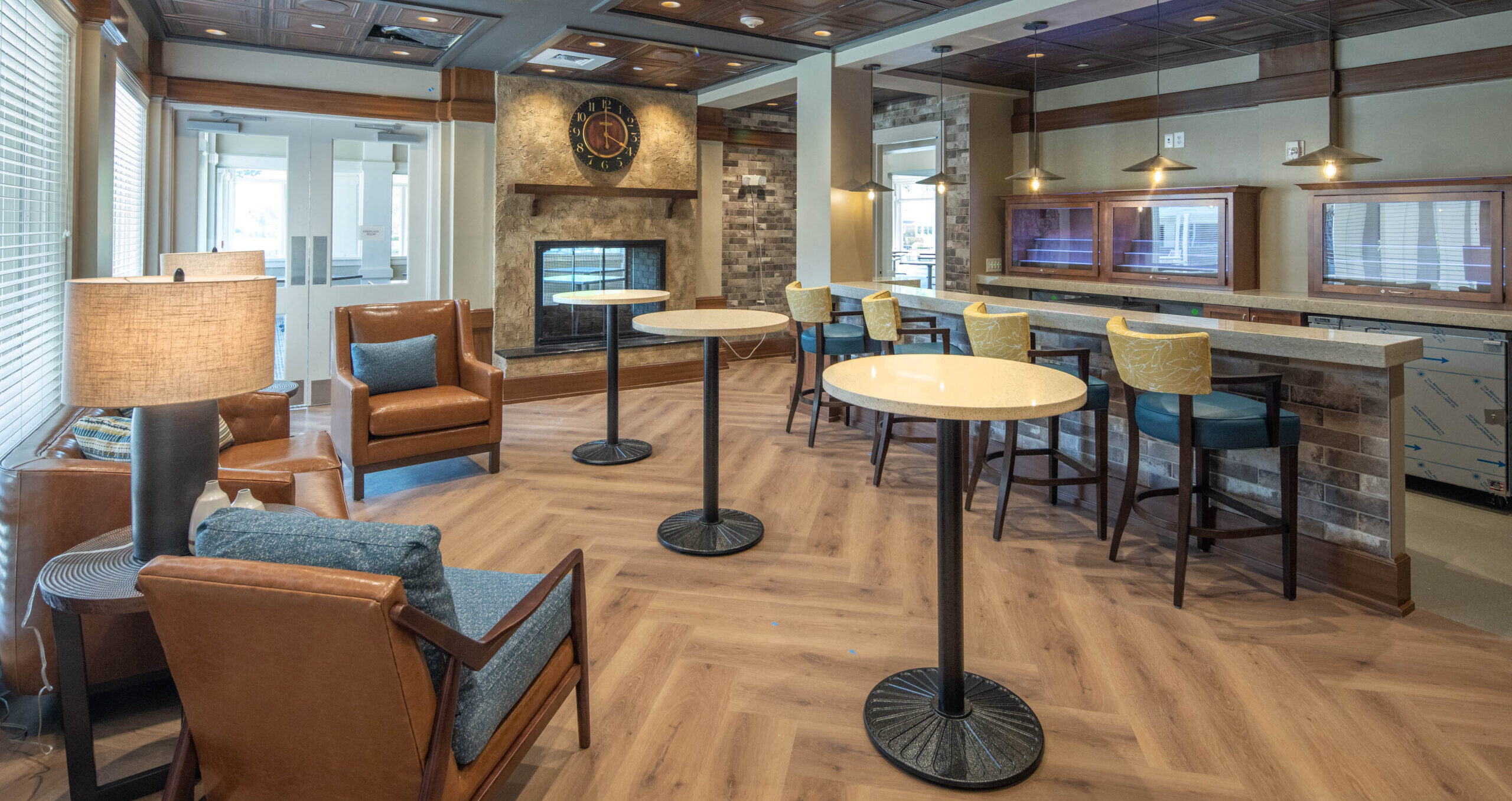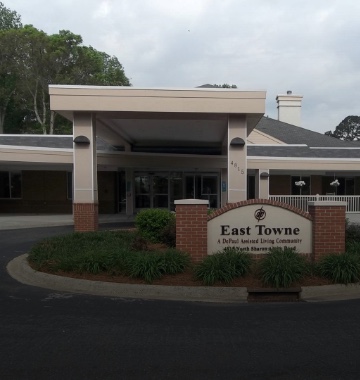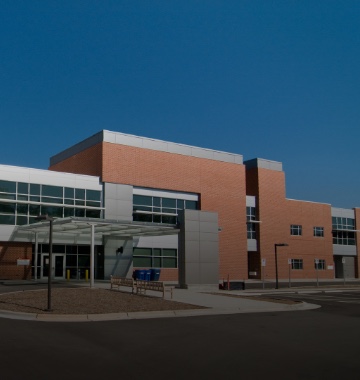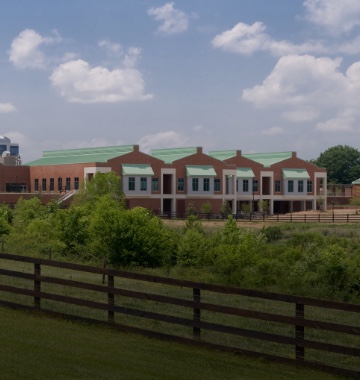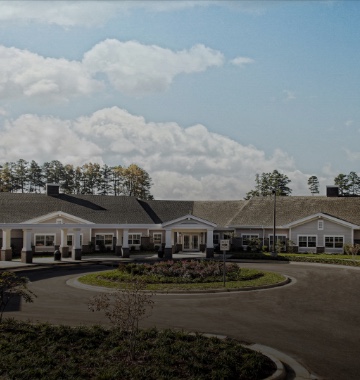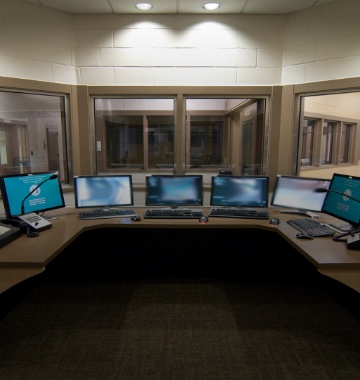Boland Community Center and Fitness Center Renovation & Addition
Location:
Elon, NC
Size
33,148 SF
Designer
LS3P Associates, LTD.
New Atlantic, serving as the General Contractor, oversaw renovations at the Boland Community Center and Fitness Center. The project encompassed various improvements, including the installation of a new main entry vestibule, revisions to the lobby and reception areas, expansion of meeting and dining spaces, addition of a new pub, relocation and expansion of the library, incorporation of an additional administrative office, and creation of new resident support and activity spaces within the Boland Community Center.
The Fitness Center received upgrades such as new and expanded locker room spaces, exercise rooms, and acoustical treatments. Both buildings also underwent the installation of a new fire protection sprinkler system and received updated interior finishes. Site improvements included the addition of a new outdoor patio with a trellis, a covered porch for outdoor dining, accessibility upgrades, a fire pit, new site lighting, and significant landscaping enhancements.
These renovations were designed to enhance functionality, aesthetics, and safety while accommodating future modifications as part of the community’s master plan development.
