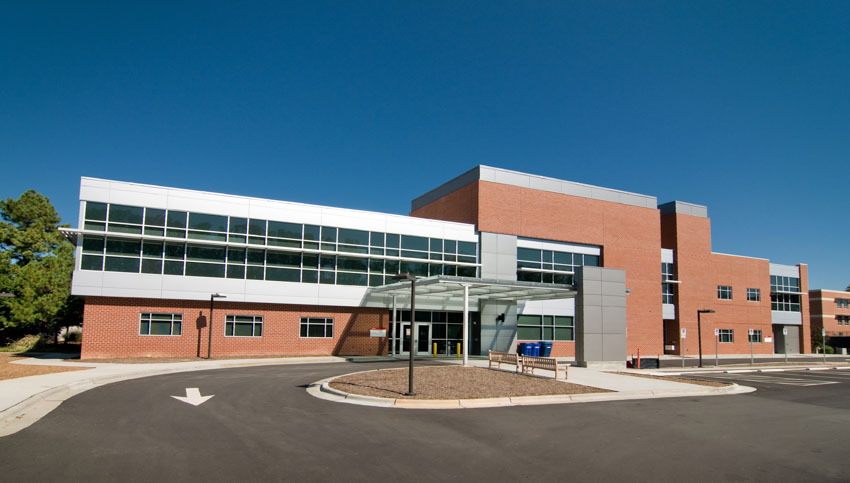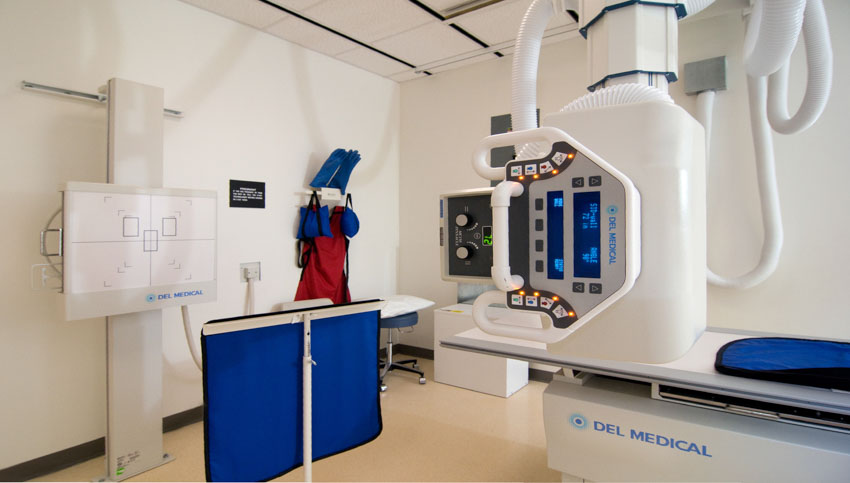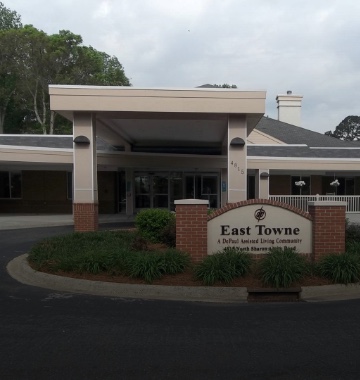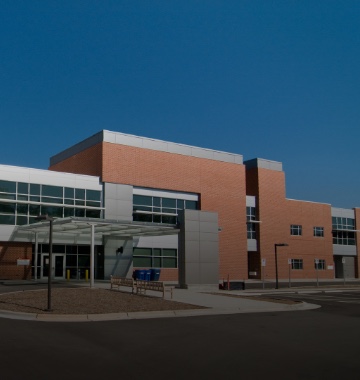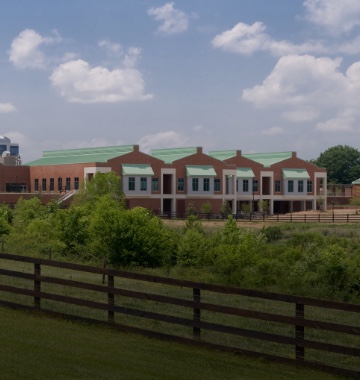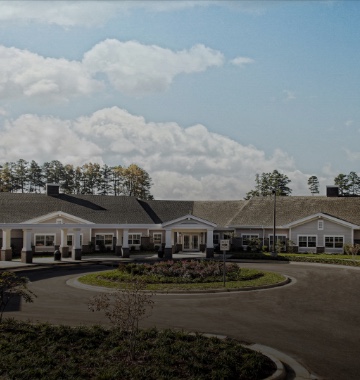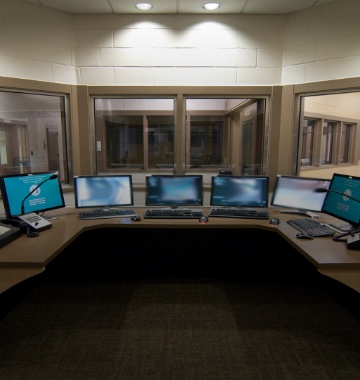Location:
Raleigh, NC
Delivery Method
Bid
Size
Addition 22,943 SF
Renovation 27,000 SF
Architect
BBH Design
This project included the addition of 22,943 SF and the renovation of the existing 27,000 SF building of the Student Health Center on NC State University’s Central Campus.
The 2-story addition with a mechanical penthouse includes medical clinics, waiting areas, offices, conference rooms, a classroom and other miscellaneous medical and service spaces.
The renovation also included a pharmacy. Both the addition and renovation included architectural, plumbing, mechanical, electrical, fire protection, telecommunication, and security disciplines.
This project had a planned U.S.G.B.C. LEED Silver™ accreditation goal. With the help of the entire team, we achieved the first LEED™ Gold accredited project on the NC State University campus.
