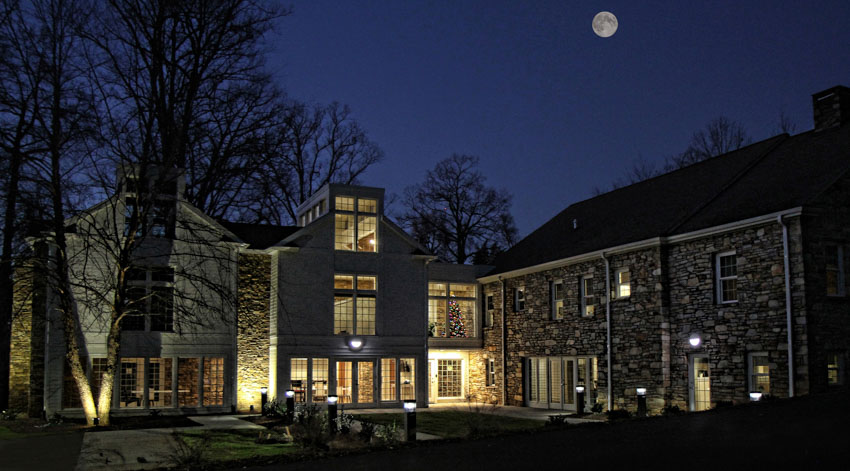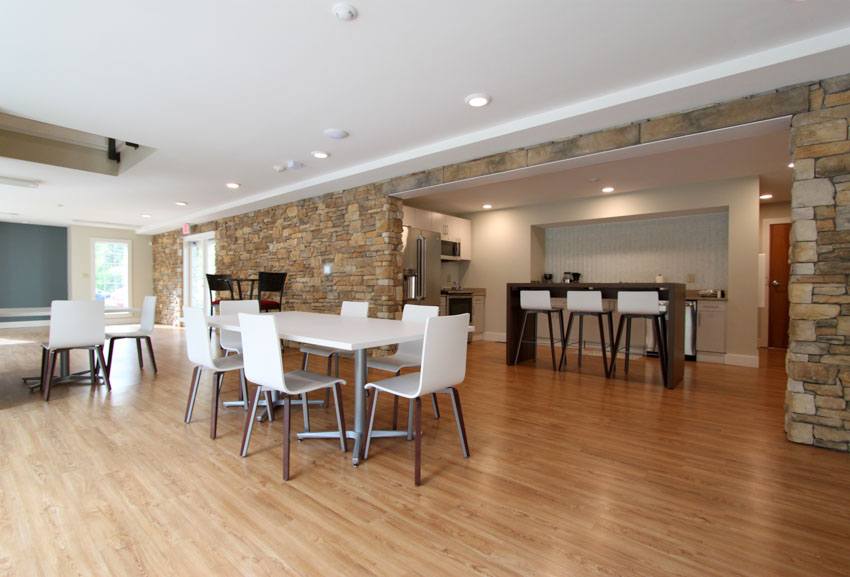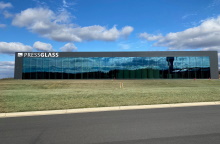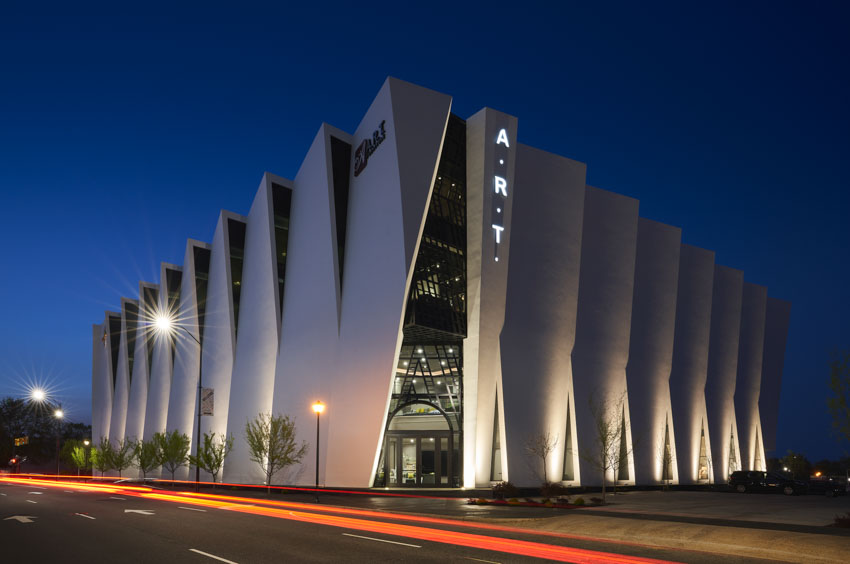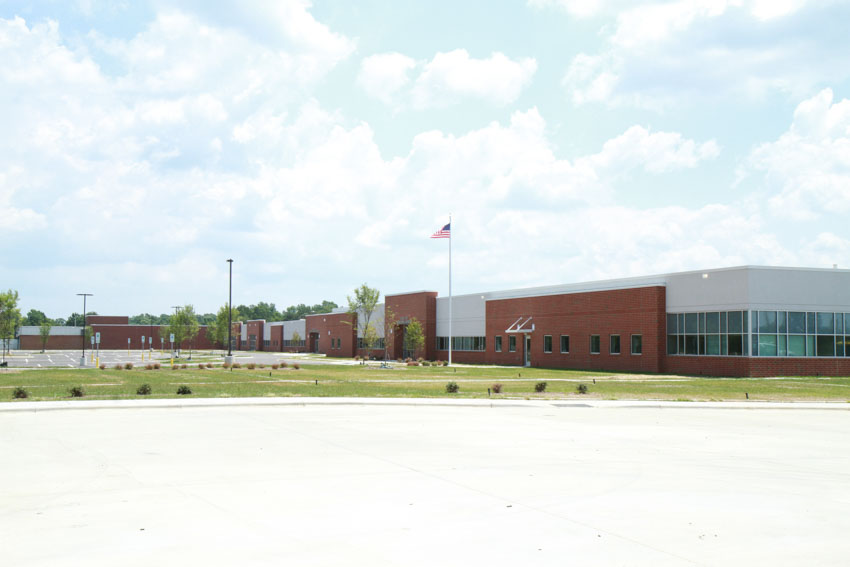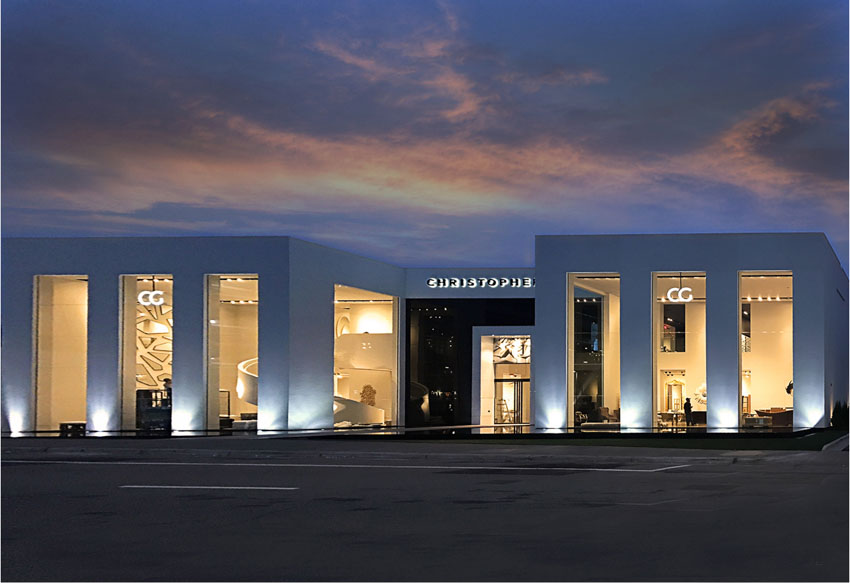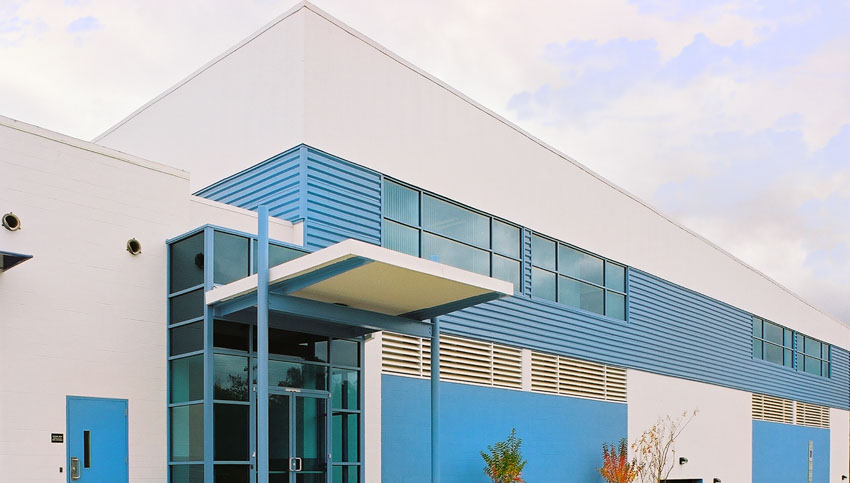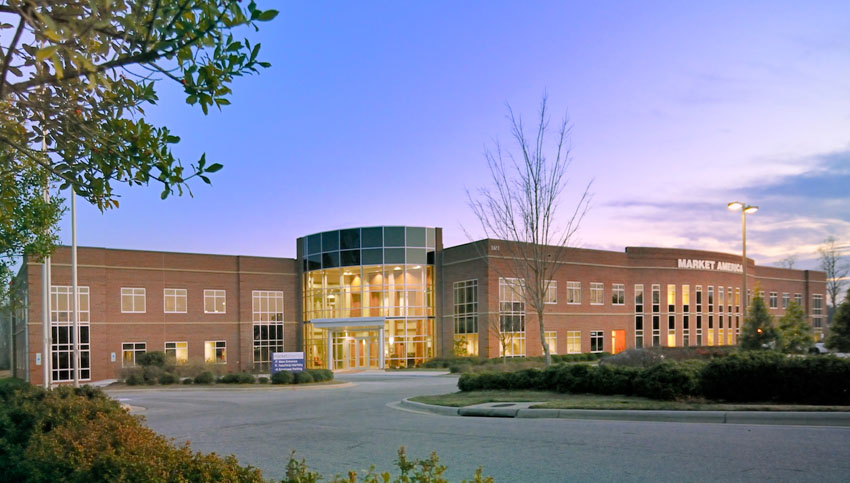Location:
Winston-Salem, NC
Delivery Method
CM At Risk
Size
New 2,928 SF
Renovation 4,546 SF
Architect
West & Stem Architects, PLLC
The original 1946 structure was a ranch-style “house” with 6” to 8” solid rock veneer attached to CMU and rough-sawn wood support walls. Structural modifications were required for the conversion to “office” functionality that required larger open spaces smooth flow and transitions between offices. Close attention to detail at the tie-ins between old and new construction was critical for structural aspects, leak prevention, as well as aesthetics. The nature of ProBenefits’ core services required the installation of “miles” of data wiring and communications infrastructure to accommodate existing and future growth needs. The lighting system was designed to utilize high-efficiency LED fixtures and intelligent sensors to monitor and control the lighting system and entitled the owner to incentive rebates from the local power company.
